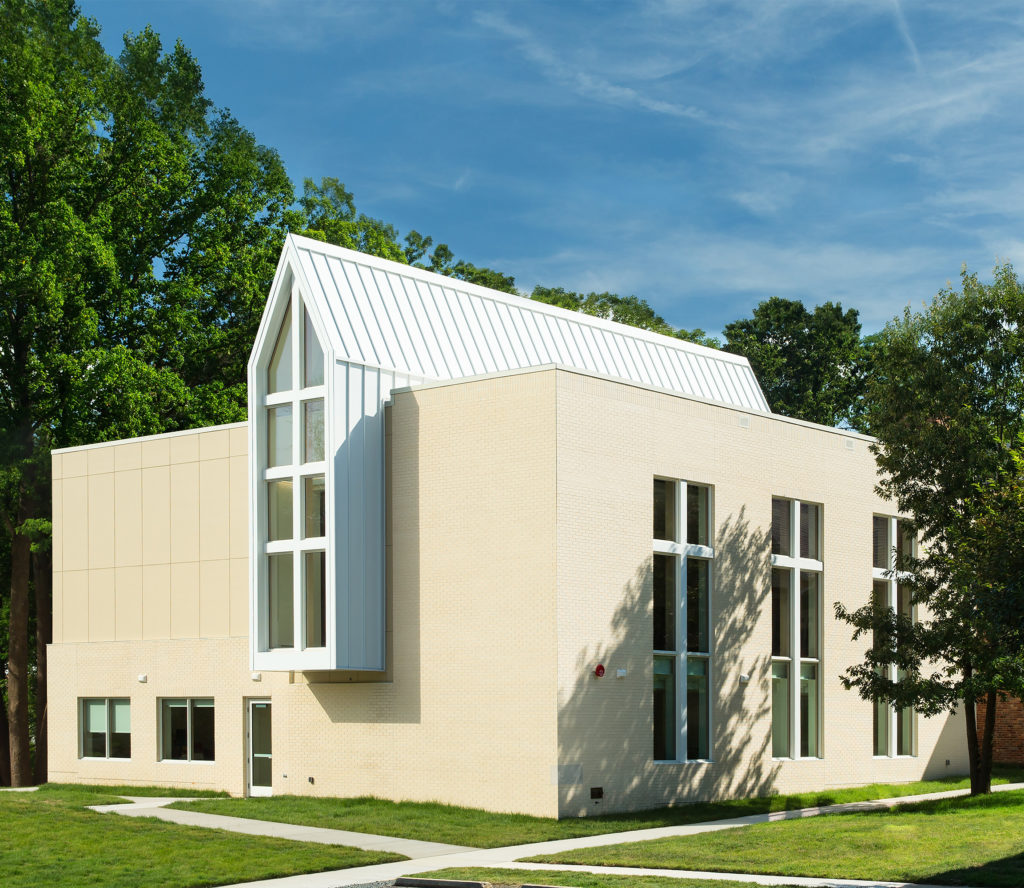Community Hall
The Community Hall is a 2,835 square foot event space with a commercial kitchen for all occasions, from a church gathering, to a large conference, to elaborate weddings and anniversary parties. It features high ceilings, adjustable lighting, and large picture windows with beautiful views of the Labyrinth and pond. The room seats up to 300 guests depending on layout.
| LAYOUT: | SEATS: |
|---|---|
| Classroom Seating | 112 |
| Theatre Seating | 300 |
| Reception | 280 |
| Banquet | 216 |
Tables and banquet chairs are included in the use of this facility:
60” round tables
96” rectangular tables
30” round high-top cocktail tables
Upholstered banquet chairs
Plates, glasses, linens, utensils, podium, flip charts, and audio-visual systems are available at an additional fee.
Contact us HERE. Review rental policies HERE. Download a Rental Application HERE.
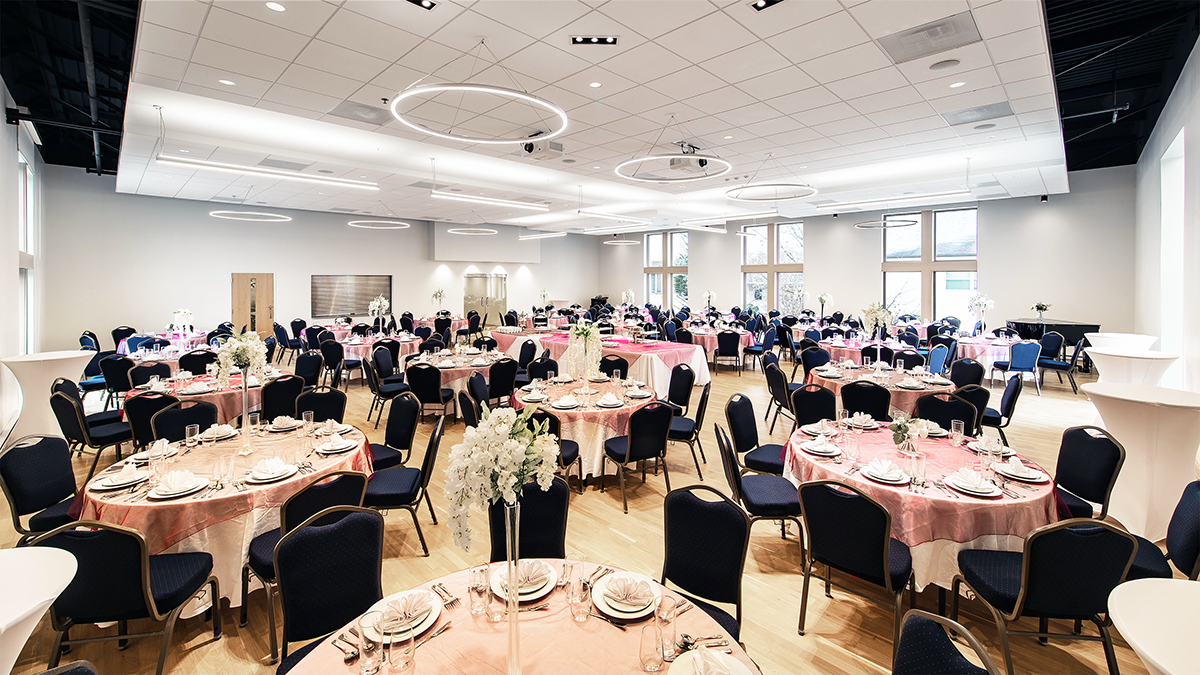
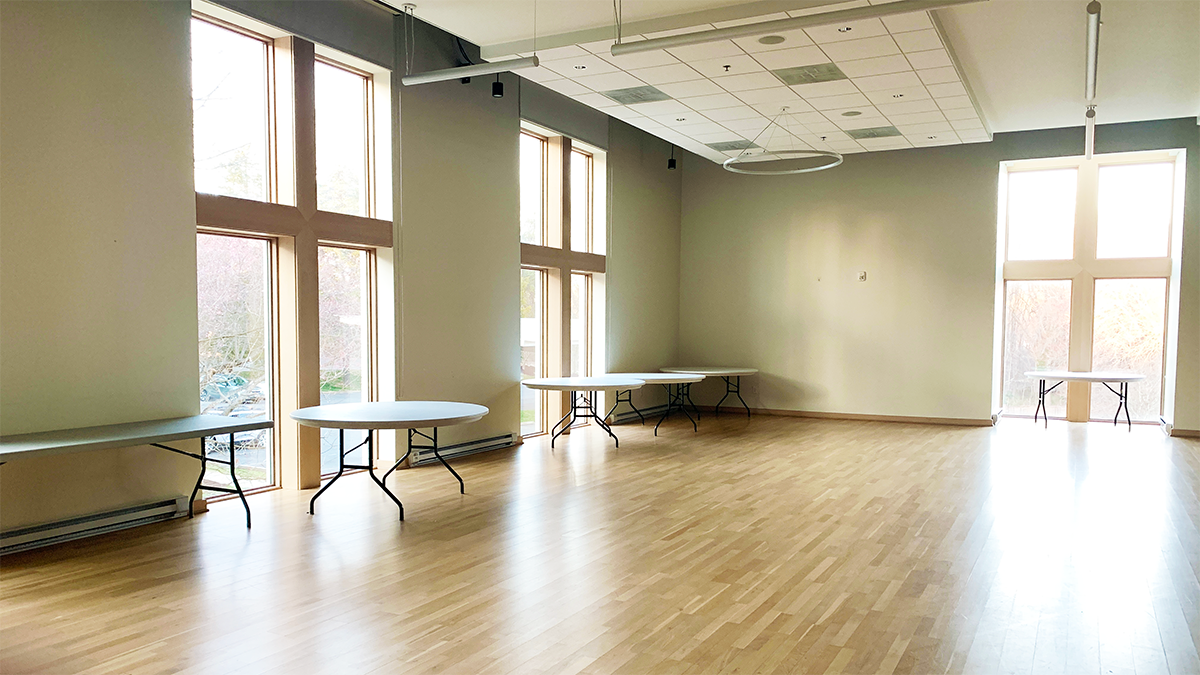
McGill Hall
McGill Hall is a 992 square foot space with a more intimate and casual feeling that is ideal for smaller group events, such as meetings, workshops, and parties.
| LAYOUT: | SEATS: |
|---|---|
| Classroom Seating | 40 |
| Theatre Seating | 100 |
| Reception | 100 |
| Banquet | 80 |
Tables and folding chairs are included in the use of this facility:
60” round tables
96” rectangular tables
30” round high-top cocktail tables
Padded folding chairs
Contact us HERE. Review rental policies HERE. Download a Rental Application HERE.

Lillian Croy Room
The Lillian Croy Room is a 312 square foot room ideal for small group meetings of 10 or fewer people. Set with two couches and four armchairs, it is a comfortable space for more intimate conversation. Additionally, there is a dining table with six chairs, a serving counter, sink, microwave, flip chart easel, a video monitor with an HDMI hook-up and a DVD player.
Contact us HERE. Review rental policies HERE. Download a Rental Application HERE.
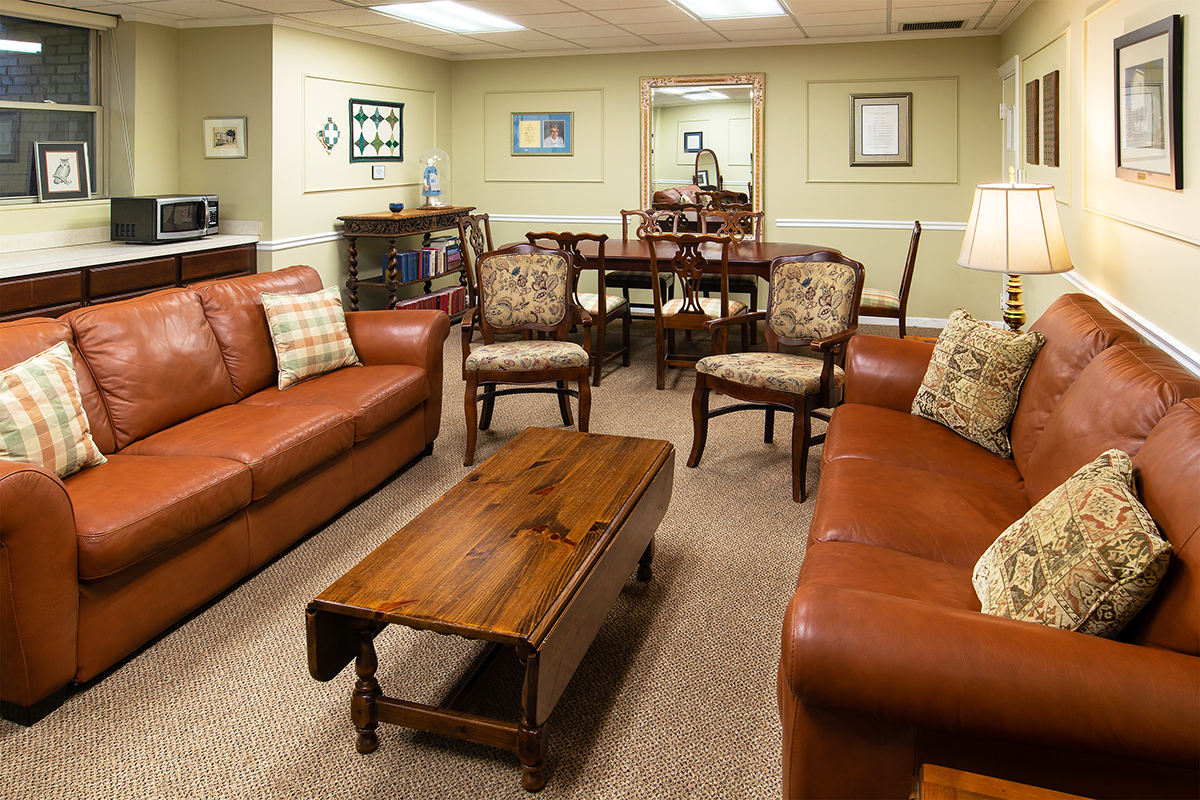
Sanctuary
The Sanctuary is a large worship space with a raised chancel area and fixed pews. The space can accommodate 298 people and is ideal for worship, lectures, presentations, and concerts. The furniture on the chancel level can be moved as needed to accommodate different arrangements for your event. The sanctuary has an audio-visual system for voice amplification and live-streaming of events. The space also has a concert grand piano and digital organ.
Contact us HERE. Review rental policies HERE. Download a Rental Application HERE.
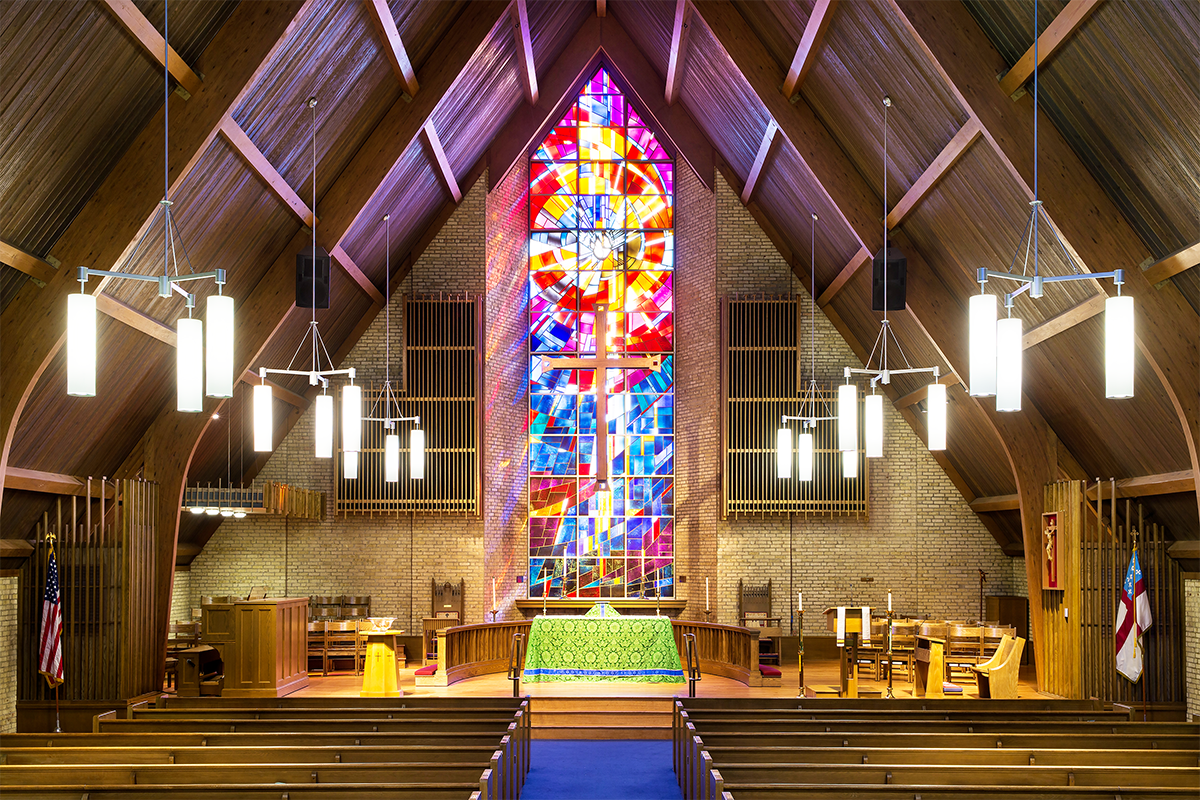
Library
The Library is a 288 square foot room ideal for small group meetings of 10 or fewer people. Set with two couches and four armchairs, it is a comfortable space for more intimate conversation. Additionally, there are two 8-foot rectangular tables with ten chairs, a serving counter, coffee maker and electric hot water kettles available for use.
Contact us HERE. Review rental policies HERE. Download a Rental Application HERE.
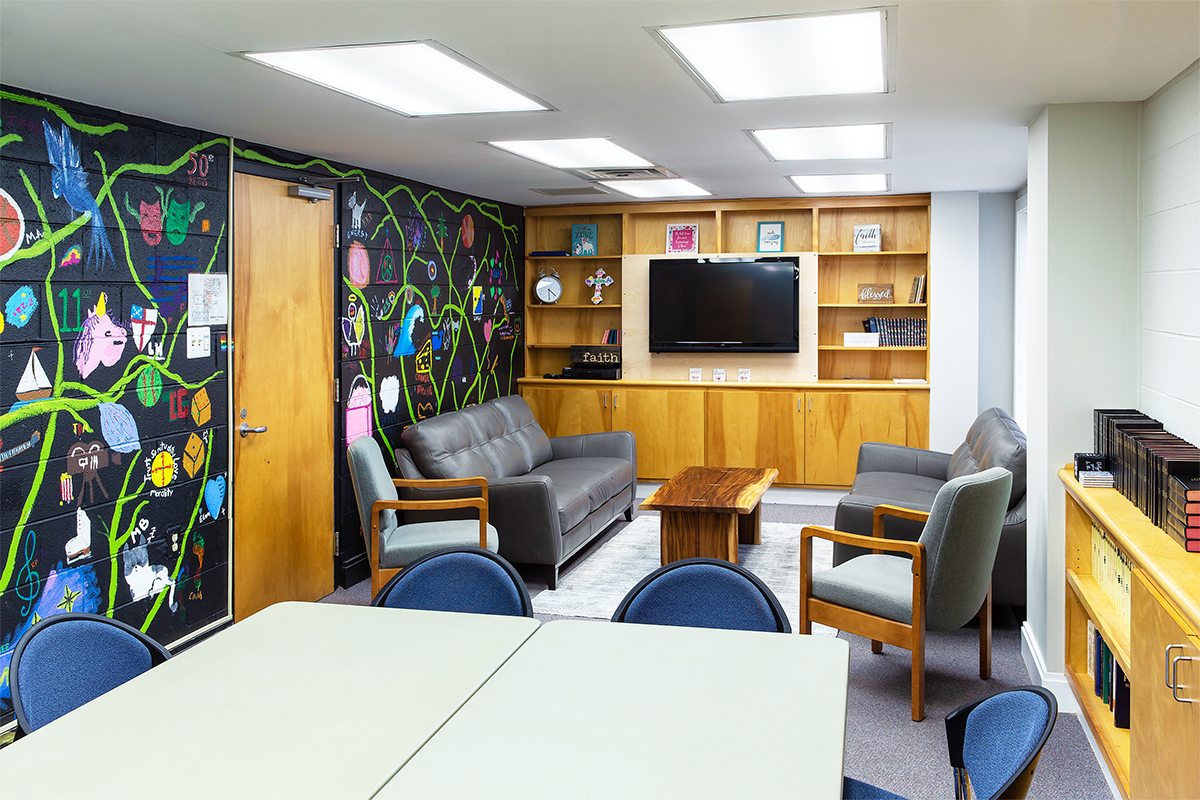
Chapel
The Chapel is a small worship space on one level with movable altar, altar rail, and chair. The space can accommodate 85 people and is ideal for worship, lectures, presentations, and concerts. The furniture can be moved as needed to accommodate different arrangements for your event. The space also has a classic grand piano.
Contact us HERE. Review rental policies HERE. Download a Rental Application HERE.
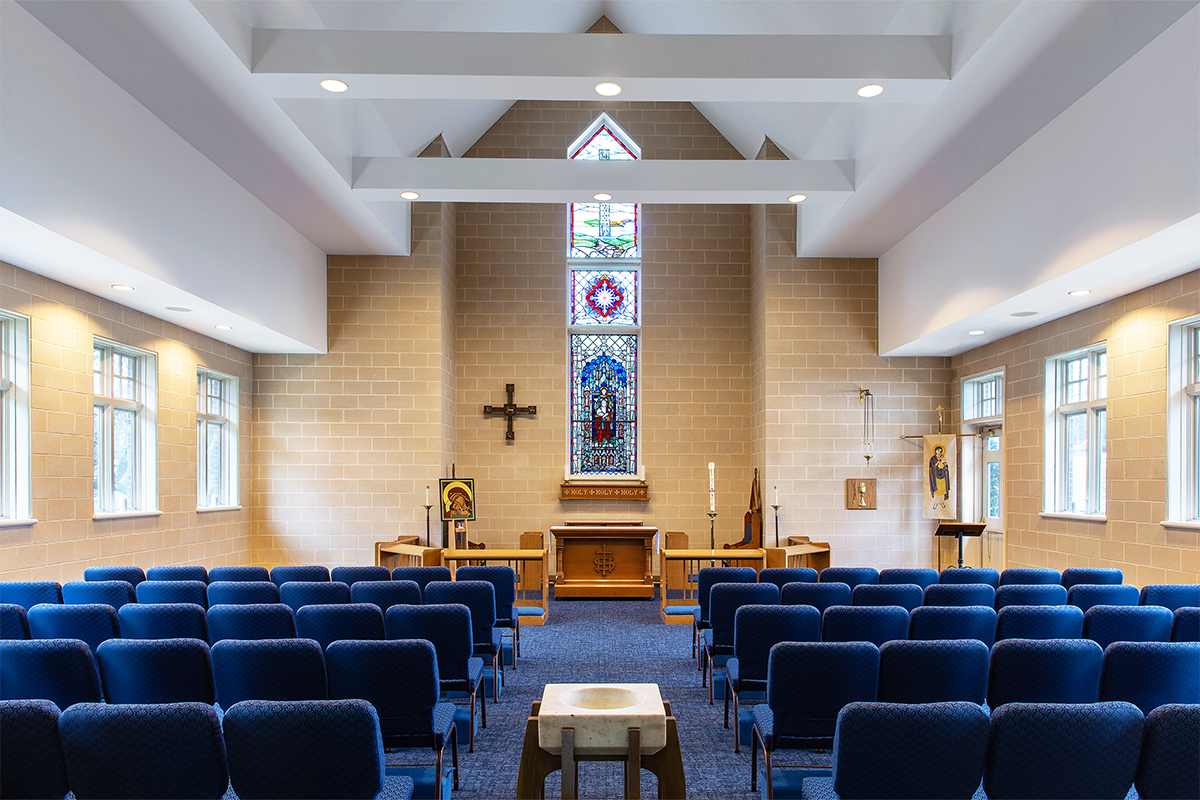
Classrooms (summer only)
There are a total of 8 classrooms available, each accommodating approximately 10-16 students depending on the classroom. The classrooms are maintained to professional standards and are used during the school year (September through May) as a licensed preschool and kindergarten. The classrooms are only available for rental during the months of June through August.
Contact us HERE. Review rental policies HERE. Download a Rental Application HERE.
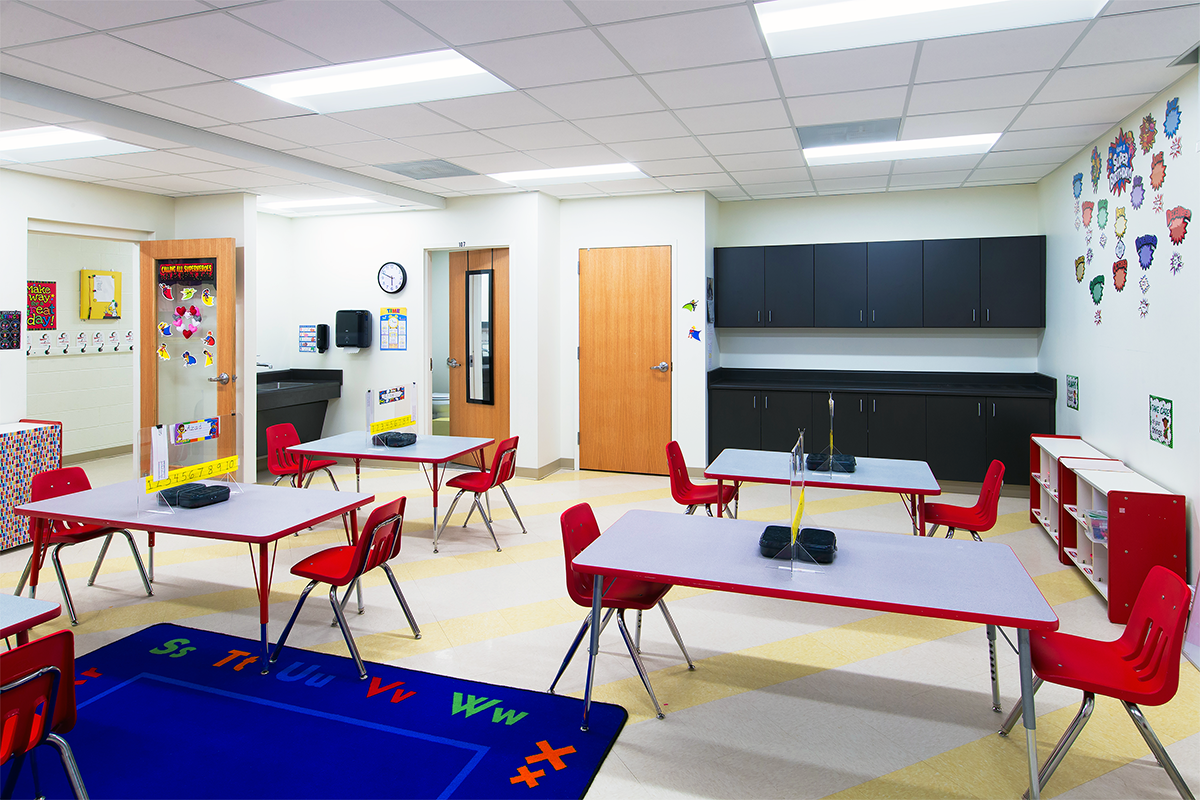
More images of our 2,835 square foot Community Hall …
